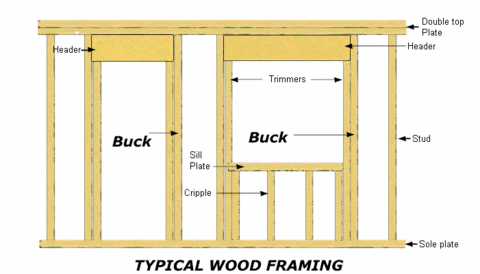BEARING WALL - WOOD

"Load Bearing Wall": A wall that supports a roof, floor, or some other permanent structure.
Definition of a wood bearing wall: A wood stud wall that supports and transfers significant loads (more than 100 pounds per linear foot) directly into the foundations of the floor structure.
[In accordance to the Minniapolis Construction Code Services]
The load bearing wall is a key component of a building's structure. The wood bearing wall is very similar and has the same components to a wooden frame but is located at the point of the greatest lateral force. The figure below shows the typical pieces of a wooden frame which are the same as a bearing wall. An interior partition that does not support the overhangning load is not considered a bearing wall, illustrated in figure 3.
Any area that weakens the bearing wall, such
as windows and doors, may cause structural
problems. Larger windows and walkways
have become more common in many
residential houses. Figure 2 illustraites the
cripples, headers, and bucks used to add
additional strength to the wall as an extra
support for the doorway and large window.
There are many types of wood used for the
construction of a bearing wall such as Borate
wood, plywood, and LVL (Laminated Veneer
Lumber). Load bearing walls and frames can
also be comprised of other materials such as
steel, stone and concrete. However, wood is
the better option since wood is cheaper, more
environmentally friendly, and adaptable to the
task.
Humans have used wood to construct buildings for centuries. Wood can be locally grown and recycled, making it the best option for construction in terms of cost efficiency. Wood is also friendly for the environment since it is biodegradable and produces less emissions than other options. Although wood does infact offgas carbon dioxide, steel and concrete require more resources and engery to fabricate. In addition, organized tree farms have been highly regulated to prevent the destruction of animial habitats. Wood is also adaptible for almost any
task, even fires. Wood is capable of withstanding heat from 700°C to
1000°C, where as other materials such as steel weaken and buckle at
those temperatures. Modern technology has also allowed for termite
and decay resistant capabilities.
The difference between a typical wooden wall or frame with a load
bearing wall is illustrated to the right in figure 3. In the diagram,
the wood bearing walls are at the location of the greatest amount of
lateral pressure, where as the non-load bearing walls are are areas that
does not require any additional support.
Figure 4 below illustrates the load direction thorugh the bearing wall
in the and down to the foundations of the infrastructure. The exterior
walls act as a bearing wall for the roof truss above it and helps channel
that load to the foundation and into the ground.




Figure 1: Diagram showing a bearing wall
Figure 2: Diagram showing a typical wood frame. The components of a wood frame are the same to that of a bearing wall
Figure 3: Diagram showing the difference between a load bearing wall and a non load bearing wall.
Figure 4: Diagram illustrating the transfer of load from the roof through bearing walls and into the foundation.
Types of Foundations –
The types of wood foundations are similar to those which are built with other materials. While these are more commonly built with concrete, the types of foundation that are built with wood are –
1. Raft or mat foundations – using layers of logs laid flat on the wet, soft ground such as encountered in marshlands. The timer are kept underwater by the masonry walls or by stone ballast used as a base for the building.
2. Pile or Pier Foundations – built by driving logs vertically into the ground. This technique can be used to consolidate soft soils or to bear on a stronger soil stratum below. The timbers can be crapped with a masonry foundation or can directly support a wood superstructure if the partially submerged wood is pressure treated.
3. Footings – consisting of treated swan lumber laid flat on the bottom of a prepared excavation, and wood framing erected up to the first floor level.